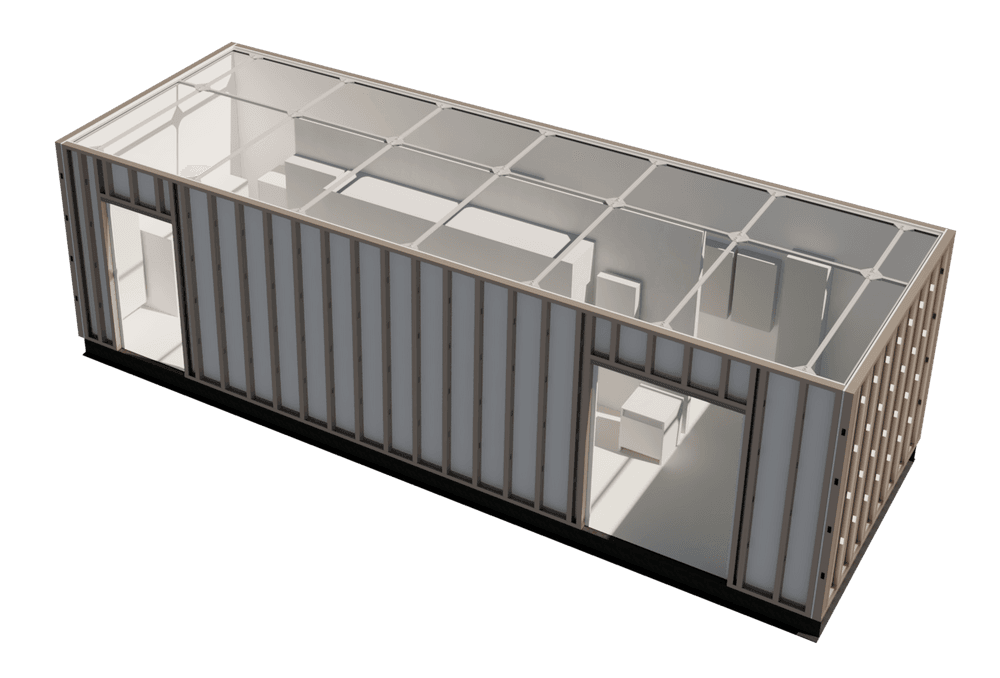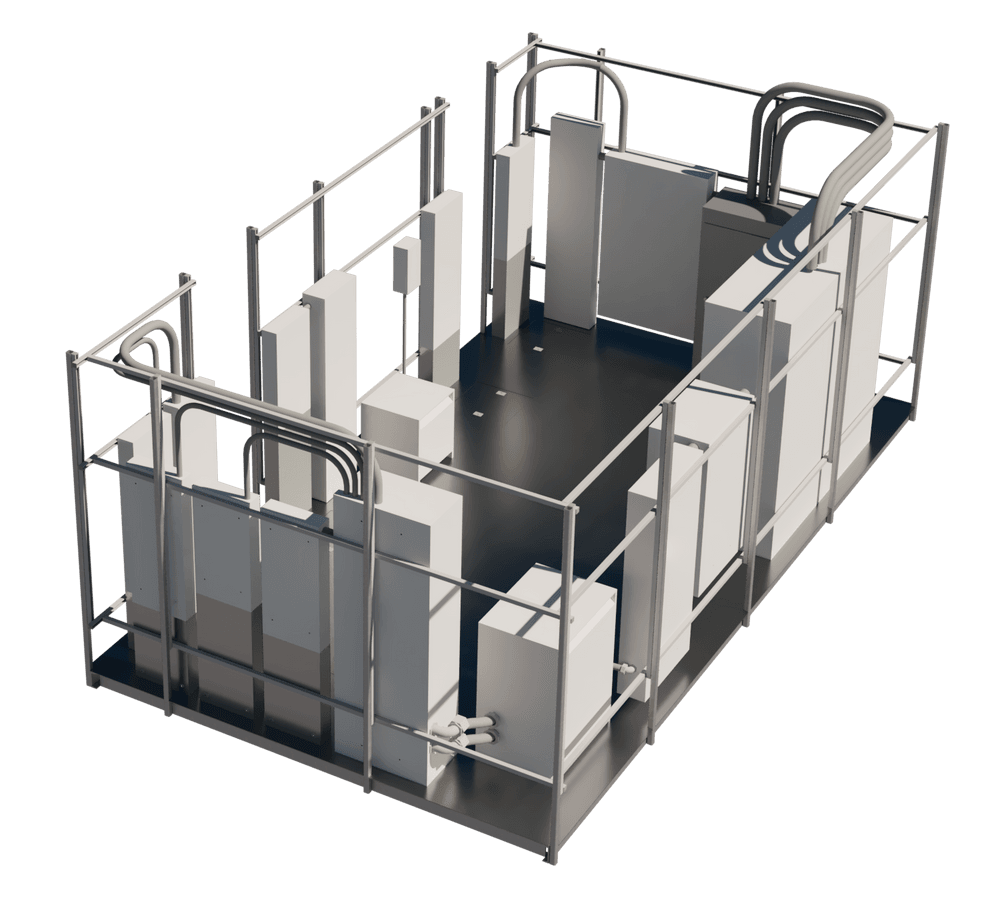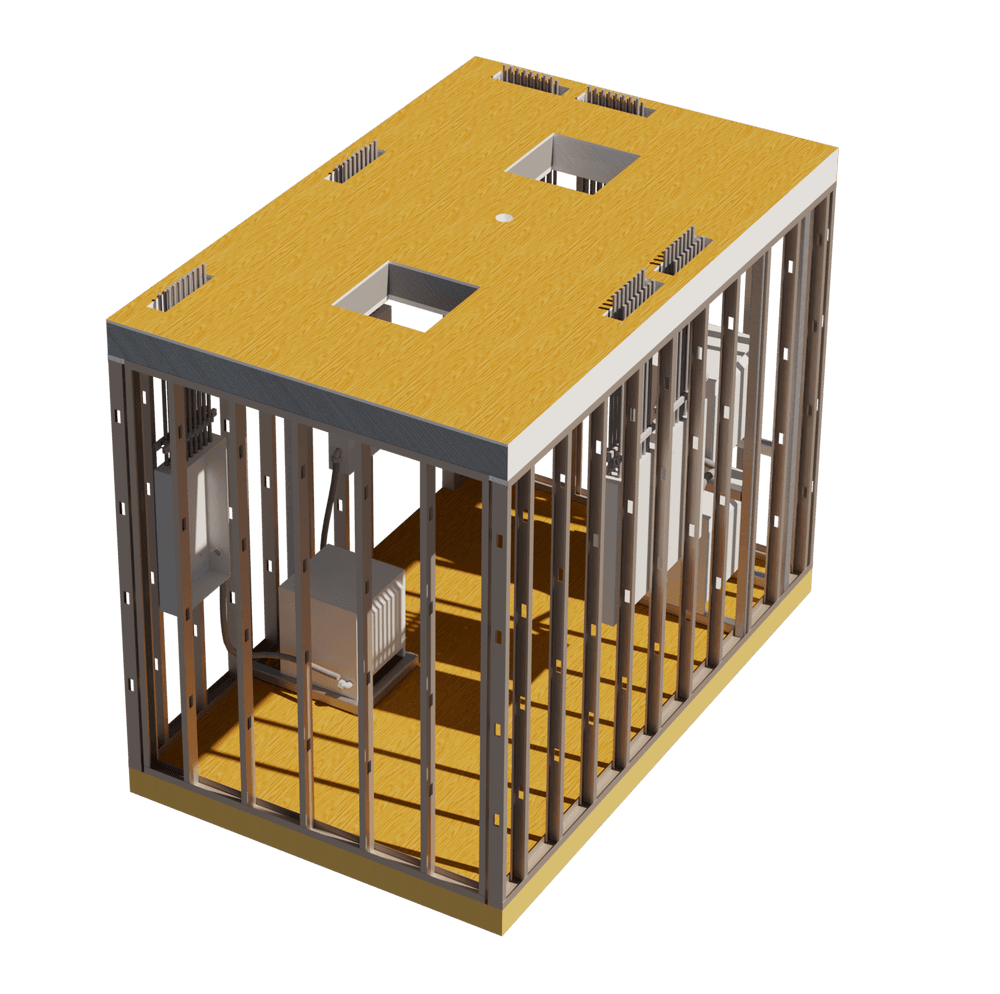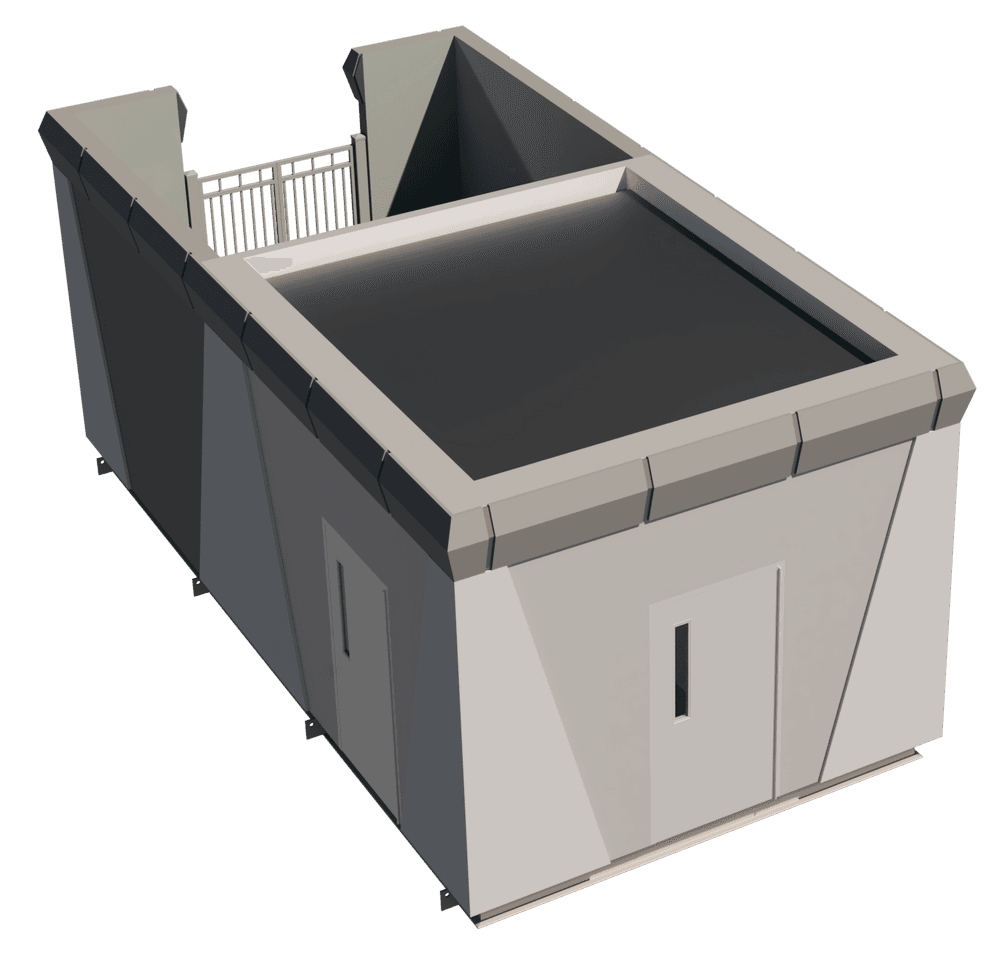
Early procurement due to accurate bill of materials

Increase your project control, quality, and safety with standard electrical assemblies created in a controlled environment. Giving your project speed to market with efficiency, schedule control, and flexibility.

Why Choose

Prefabrication combined with virtual design and construction, and a dedicated supply chain management group, we pave the way for building more efficient and predictable projects for our customers. Our expert builders collaborate with the entire team early to identify design requirements and look for opportunities for improvement, identify value-adding prefabrication opportunities, set an accurate budget, build it virtually first to identify issues and ensure the right workflow, pre-order materials that have cost or lead time issues before the work begins, get started faster in the field and, ultimately, execute the work flawlessly.
Prefab

Early procurement due to accurate bill of materials

Quality due to a controlled working environment

Just-in-time delivery based on the schedule demand

Easier and faster Installation

Reduced manpower requirement

Lowered safety issues
Areas of
We efficiently break down the 3D model into assemblies and produce detailed drawings for a streamlined prefabrication process and field installation.

The engineered-to-order prefabricated electrical room includes floor, walls, interior finishes, interconnections, and internal wiring, and can range in size from an electrical closet to a main electrical room. Prefabricating these electrical rooms allows us to build in a controlled environment, providing cost and quality control.
The modular room moves a critical schedule milestone offsite, increasing quality and cost certainty while saving on manpower from harder-to-find skilled trades.
Skid mount walls available with or without ceiling
The main electrical room is a larger skid-mounted module; this version is built with integral fire-rated walls.
This incorporates the architectural fire-rated wall into the prefab module, eliminating the need for double walls or alteration of the architectural layout.
The benefit of the open-framed ceiling is that the existing design of lighting, fire protection, and mechanical can remain the same as the stick-frame. Alternatively, a walkable fire-rated ceiling can be included to deliver a stand-alone room reducing the work needed to finish the space after delivery.
The unit is insulated on site, with exterior sheathing being applied after the module is set.
Features

Skid Mounted
Main electrical skid mounted modules are optimal when placed in a larger electrical room. This version has no walls or ceilings and would be installed adjacent to building walls.
This allows all equipment to be set, interconnected, tested, and installed as one piece.
Skids without electrical equipment islands (equipment in the middle of the room) can be built on 6" platforms allowing the opportunity to be surface set with a single step-up to the platform.

Features
Lighter module with rated ceiling
The sub electrical room module typically uses lighter framing to be cost neutral to stick-frame installation. A rated ceiling is included to have less work in or around the room after the installation.
This design can be built with a floor or a floor-less version can be provided. The floor-less option is direct set on the slab structure reducing coordination with the building structure.
The unit is insulated on site with exterior sheathing being applied after the module is set.
Features

Stand alone exterior electrical room
The remote electrical room is a modular solution to move the electrical gear exterior of the main buildings. This frees up floor space in often high-dollar spaces. Additionally, an exterior modular room allows for quick and easy upgrades to future electrical infrastructure without extended major impact to buildings.
The module is stand-alone and would include mechanical, fire protection, and lighting systems.
The exterior look of these modules can be customized to match the finish of the surrounding buildings.
Modules can also include medium voltage equipment for electrical distribution.

Features
Stand Alone Exterior
The remote electrical room is a modular solution to move electrical gear exterior of the main buildings. This frees up floorspace in often high dollar spaces. Additionally a exterior modular room allow for quick and easy upgrades to future electrical infrastructure without extended major impact to buildings.
The module is stand alone and would include mechanical, fire protection, and lighting systems.
The exterior look of these modules can be customized to match the finish of the surrounding buildings.
Modules can also include medium voltage equipment for electrical distribution.